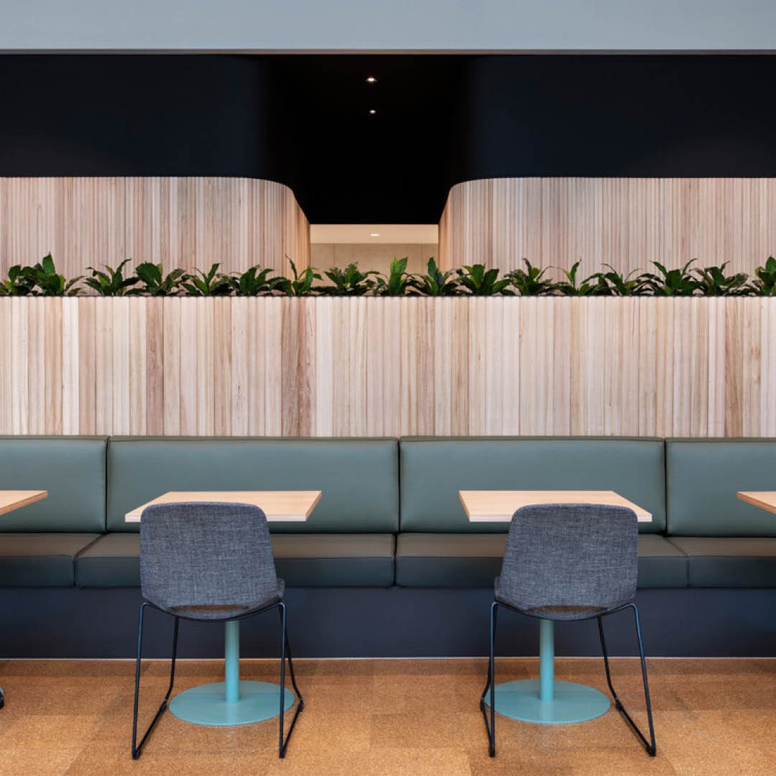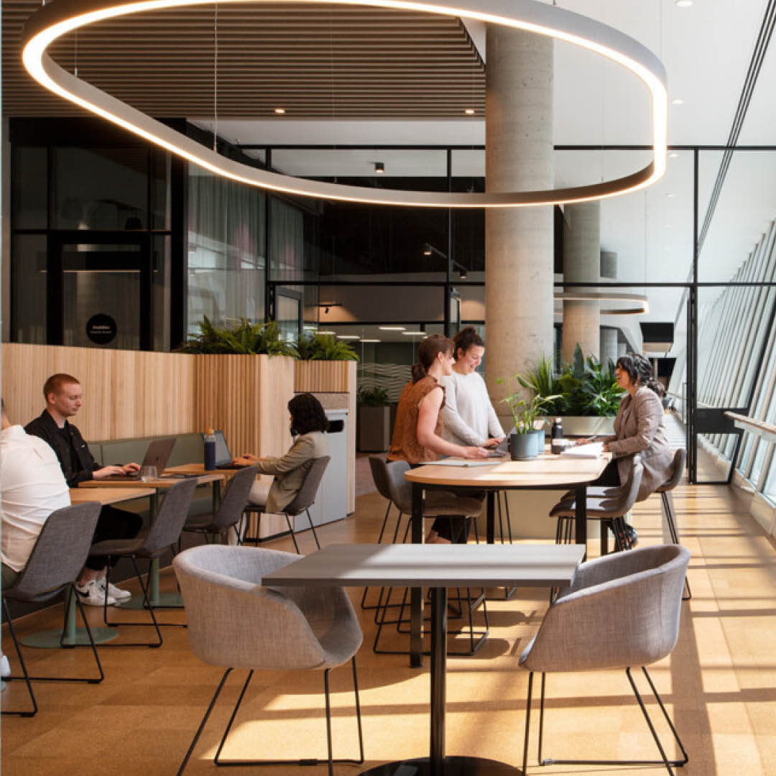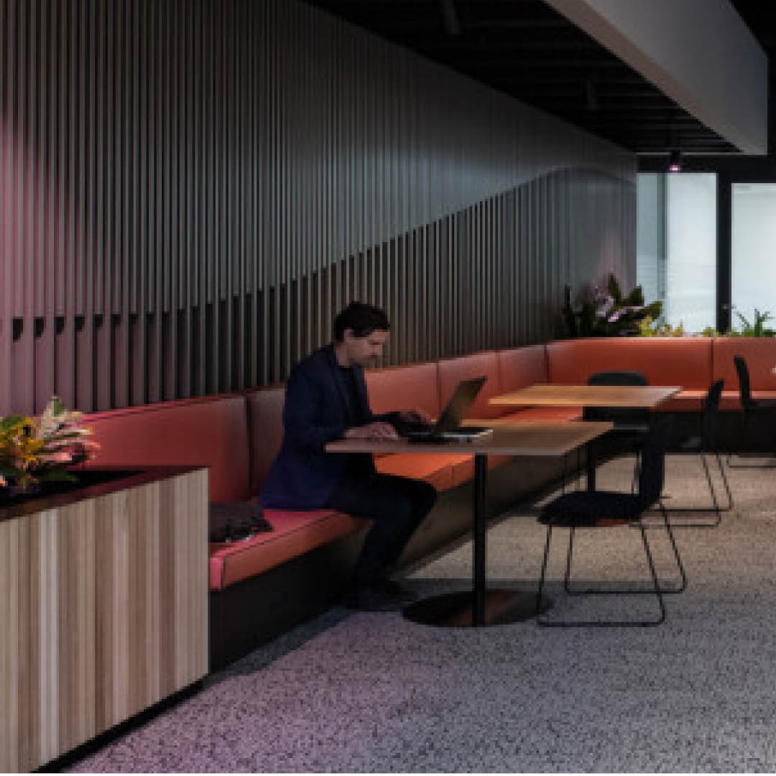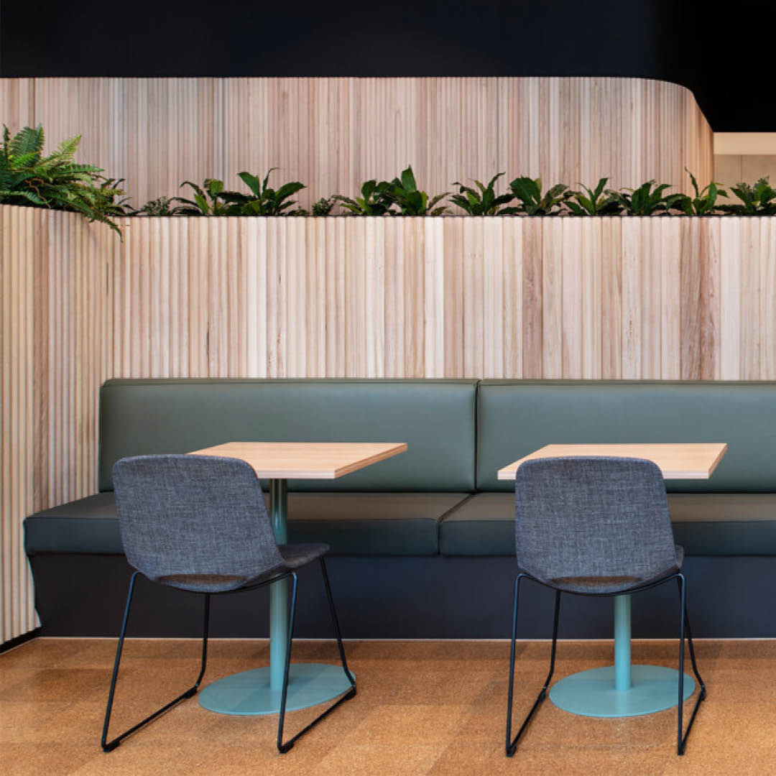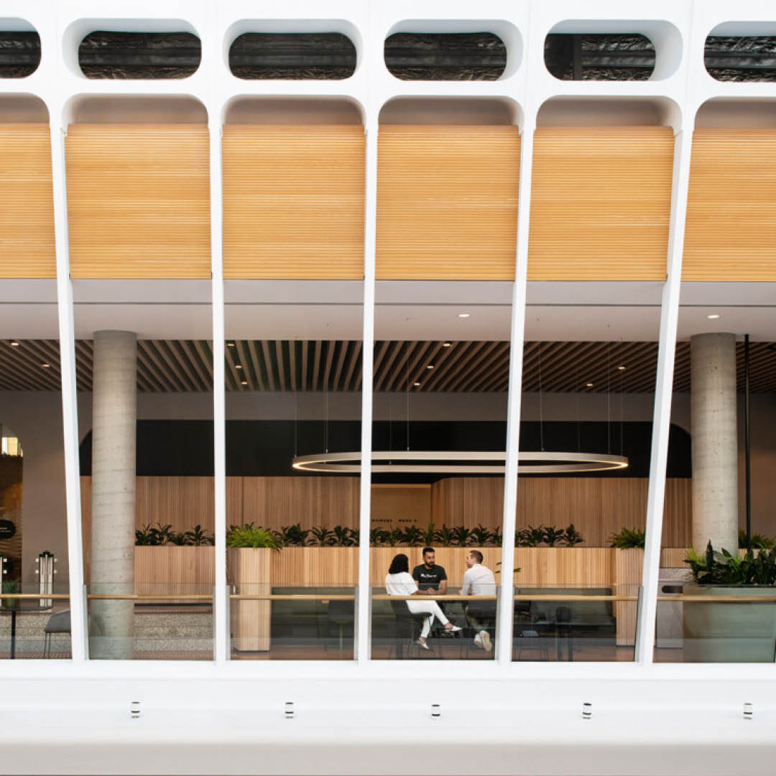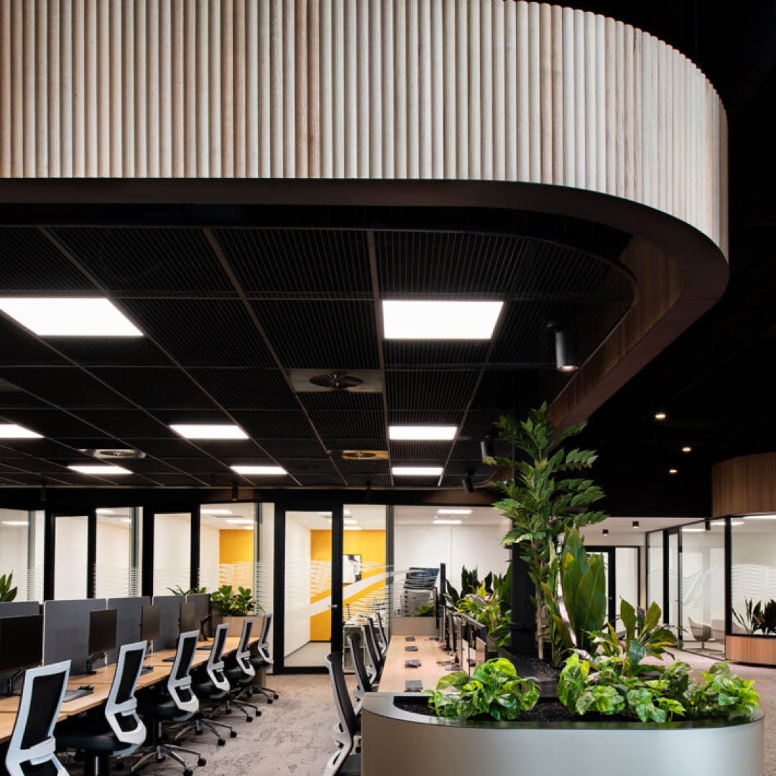Waterman Business Centre Eastland is an innovative post-pandemic co-working environment.
With a capacity for 400 people, this expansive 3,300-square-metre fitout comprises of 37 private offices of various sizes, over 70 hot desks, seven meeting rooms including boardroom, luxe amenities, and communal spaces including a café, kitchen, lounges, and breakout spaces.
Inspired by neighbouring Mullum Mullum Creek, this vibrant community addresses working from home isolation and long commutes and connects diverse tenants via flexible offices, communal habitats and spectacular natural light.
For this project, designers ClarkeHopkinsClarke created a site-responsive design, opening the long, narrow floorplan to the spectacular ceiling and retail void, illuminating every space with natural light, generous volumes, and energising sightlines of Mullum Mullum Creek.
“I love all of the sweeping curved forms and natural materials we’ve incorporated into this design,” explains Michelle Cavicchiolo, Associate, DIA, ClarkeHopkinsClarke. “We were inspired by the neighbouring Mullum Mullum Creek and looked for ways to express natural forms, contours and textures to reference the lovely landscape features.”
As a textured canvas, Porta Contours timber lining boards add natural warmth and movement to any space. “It’s a versatile product that curves well and looks great. It also brings a natural warmth to our space, which is important in bring people together and connecting them to each other and the surrounding environment,” says Michelle.
The use of timber in the interior of a building has clear physiological and psychological benefits, mimicking the effect of spending time outside in nature. The feelings of natural warmth and comfort that timber elicits in people has the effect of lowering blood pressure and heart rates, reducing stress and anxiety, and increasing positive social interactions*.
Accelerated by the pandemic, Michelle is seeing a change in our aspirations for flexibility in the way we work, shop, design and engage with each other, our communities, and the natural world we’re part of. “Natural and robust materials, a sense of space that feels like home, and multiple work settings to give people the flexibility of working from an ergonomic desk right through to a more casual space for a zoom or online meeting,” explains Michelle.
With its soft, undulating curves, Riverine softens long, sleek lines, adding warmth and richness to the material palette. “Our entire design was based around the curving nature of the creek and the way it winds through the surrounding parkland and suburb,” explains Michelle. “The convex form of the Riverine profile echoed not only the winding creek but also the abundance of local trees and parkland.”
ClarkeHopkinsClarke have created a dynamic, flexible workplace for like-minded individuals, balancing functionality, convenience, and aesthetics.
“The reception space is very tactile and welcoming with timber and preserved moss feature walls,” says Michelle. “Meeting rooms are wrapped in curved bulkheads finished in polished plaster, which echo the curves of rocks and gorges. The bathrooms are quite luxe and they feature curvy tiled walls with tonal variations akin to moving water. The centrepiece of the kitchen/gathering space is a nine-metre-long island bench of pebble-like terrazzo, which is quite spectacular. Tenants just naturally gravitate towards it, which helps people meet and connect.”
With its consistent tongue and groove joint, Riverine can be used in conjunction with any other Contours profile to create a unique design. Riverine is also suitable for curves down to a 1000mm radius. For tighter curves, down to a 500mm radius, a matching corner bead is available.
“It`s been great working with Porta Timber to incorporate the natural beauty and tactile allure of timber in a space that`s designed to be both highly sustainable and warmly welcoming,” concludes Michelle.
Waterman Business Centre Eastland has been shortlisted in the Australian Interior Design Awards.
Project: Waterman Business Centre Eastland, Maroondah Highway, Ringwood, Victoria
Design: ClarkeHopkinsClarke
Photography: Nicole England
Product: Porta Contours, Riverine in Tasmanian Oak finished with Fireshield Group 1 Clear Coating
Click here for more on this project from ClarkeHopkinsClarke.
*Source: Make It Wood
Find out more



