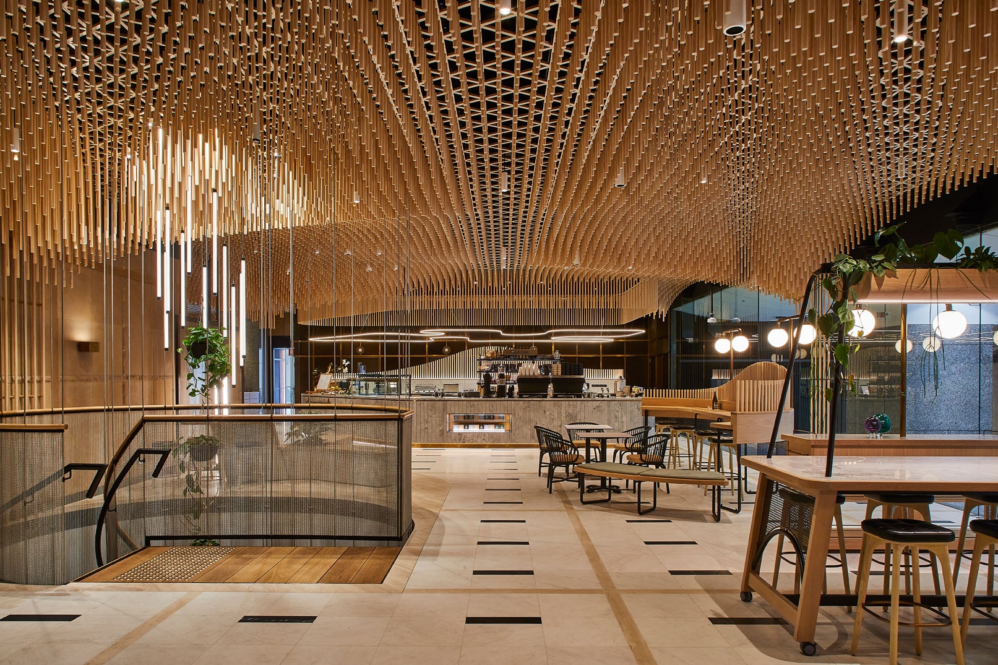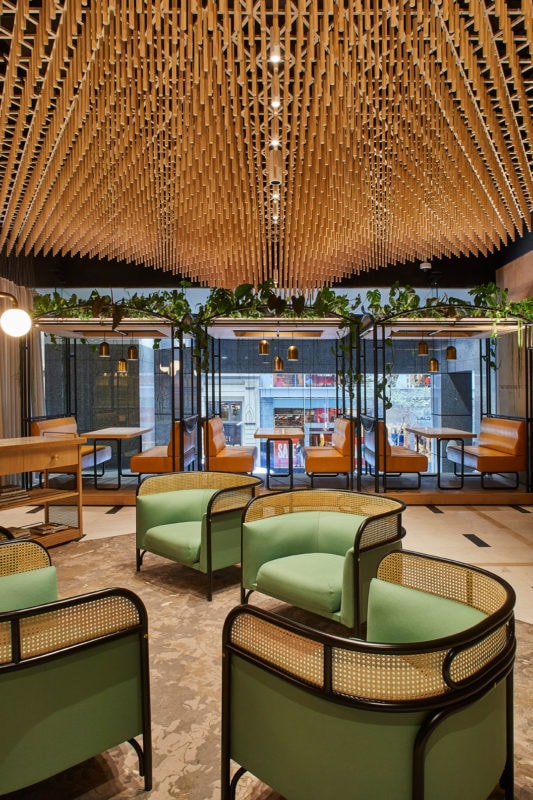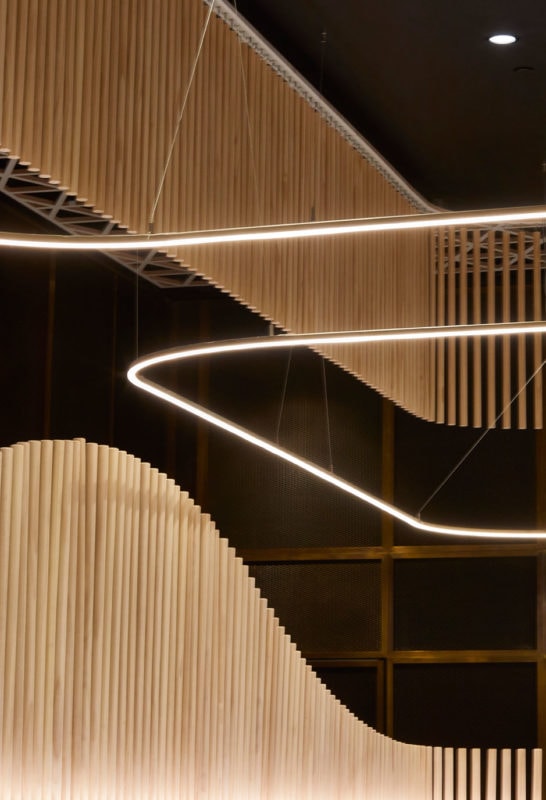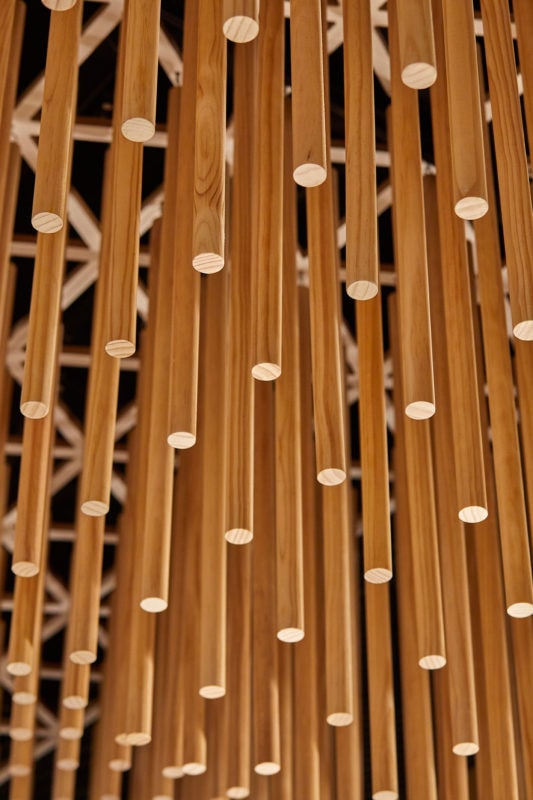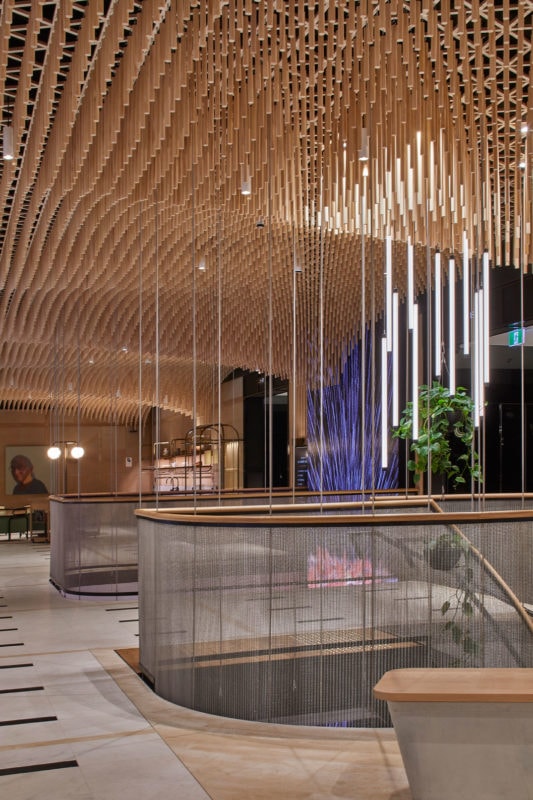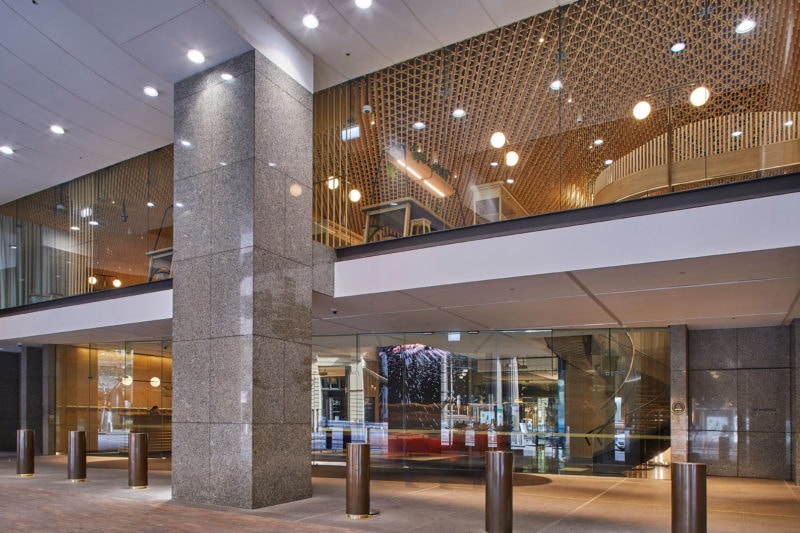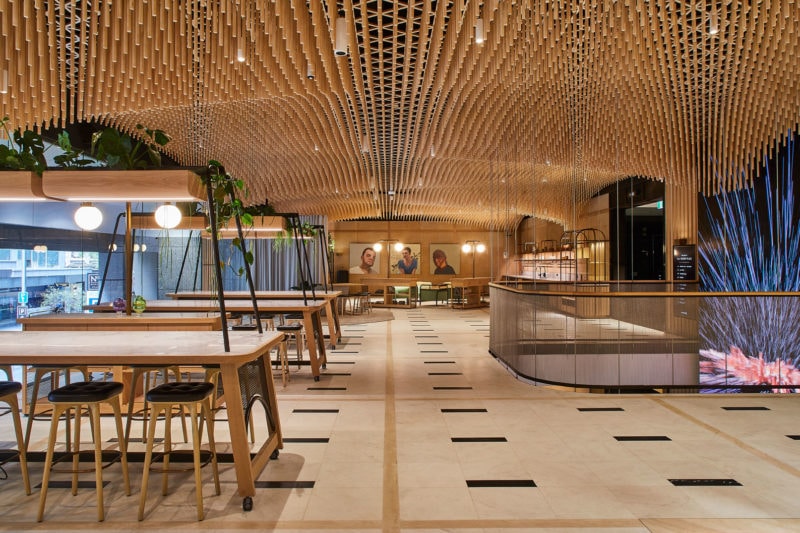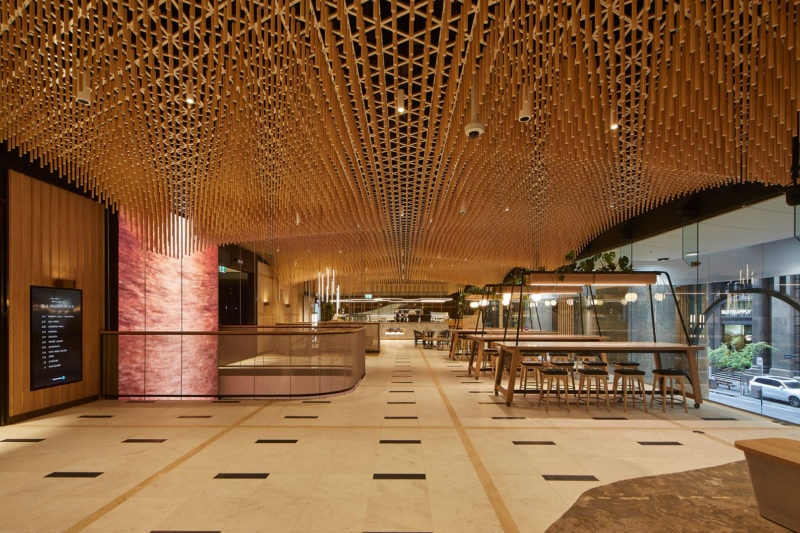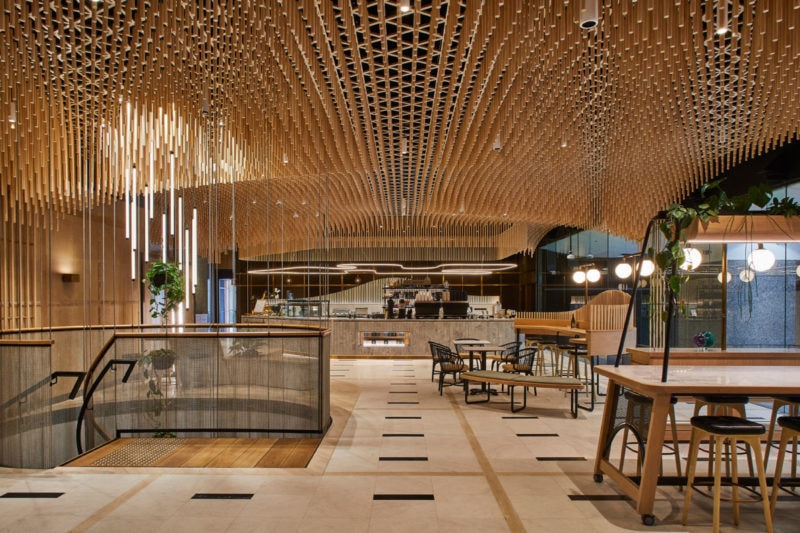In central Sydney, the underutilised foyer of No. 1 Martin Place was transformed into a delightful tenants hub - with a new gallery, cafe and co-working space. The new program is tied together under a spectacular undulating feature ceiling, made from timber dowel.
The space was created by Adriano Pupilli Architects with Siren Design, for the client Charter Hall. The design intention according to the architect “was to create a portico, a semi-public front-of-house, a place to get to know your neighbours… a welcoming place to linger and slow down, a retreat from bustling Pitt Street.”
Project No. 1 Martin Place
Designer: Adriano Pupilli Architects with Siren Design
Builder: Graphite Projects
Installer: Keystone Linings and Acoustics
A key design element to create the sanctuary like space - was the timber dowel canopy.
“The ceiling creates a rhythm of undulating forms that reference the classical elegance of the GPO, while encouraging a slowing down and the calmness of being immersed in a forest.” - Adriano Pupilli Architects
As recent research indicates - these nature-inspired design tactics; embracing organic forms and showcasing timber finishes - can promote well-being for inhabitants.
The routed ceiling panels, supplied by Keystone Linings and Acoustics, suspend the various lengths of Porta Dowel. In total 8km of Porta Dowel was used in the project.
Product: Porta Pine Timber Dowel 30mm
Source: Adriano Pupilli Architects
Photographer: Tyrone Branigan

