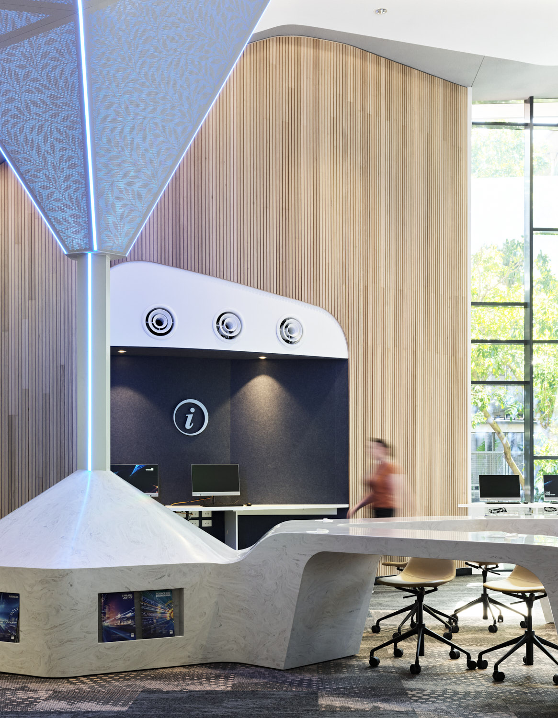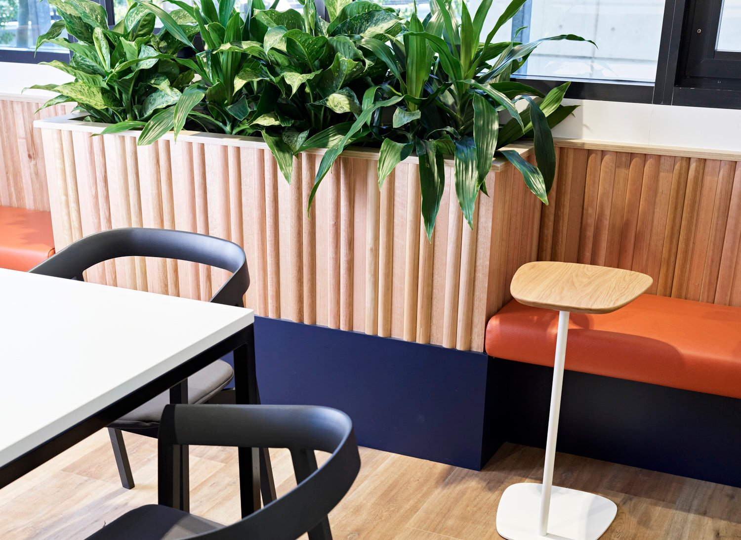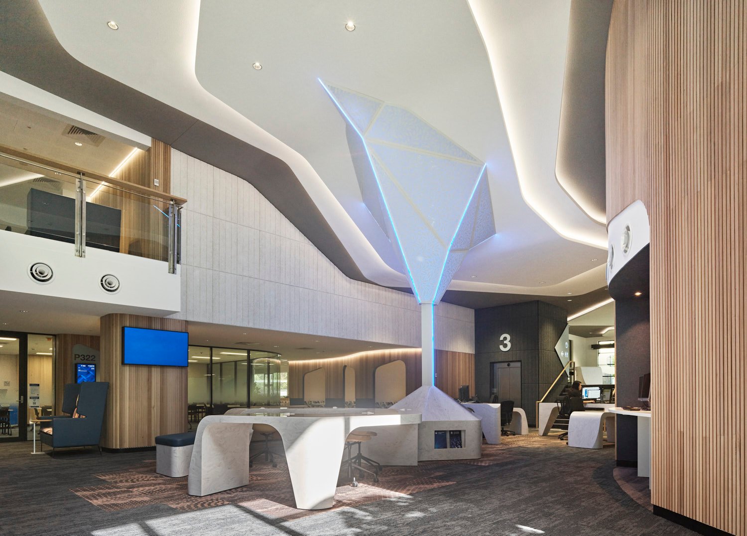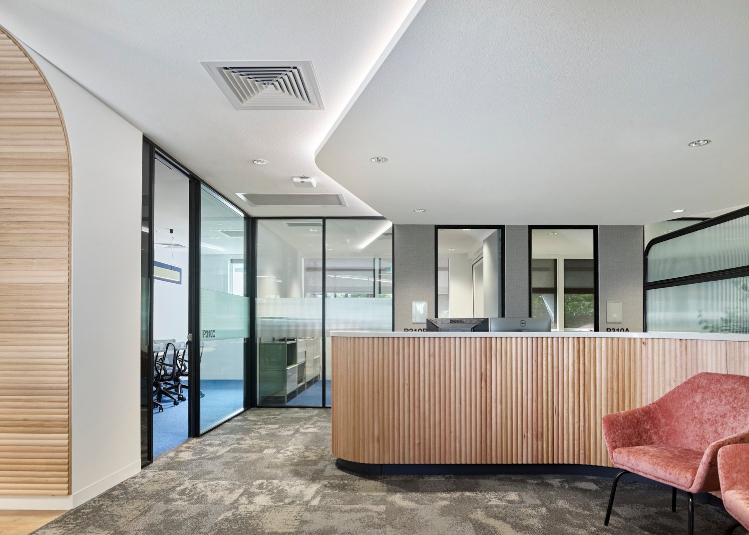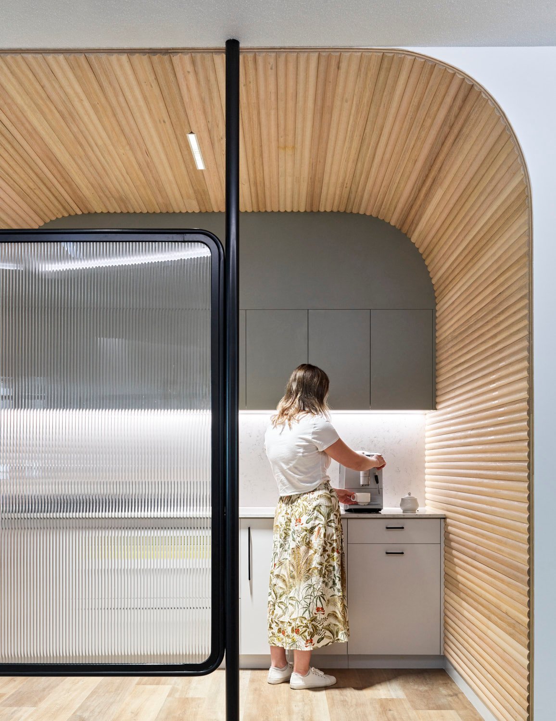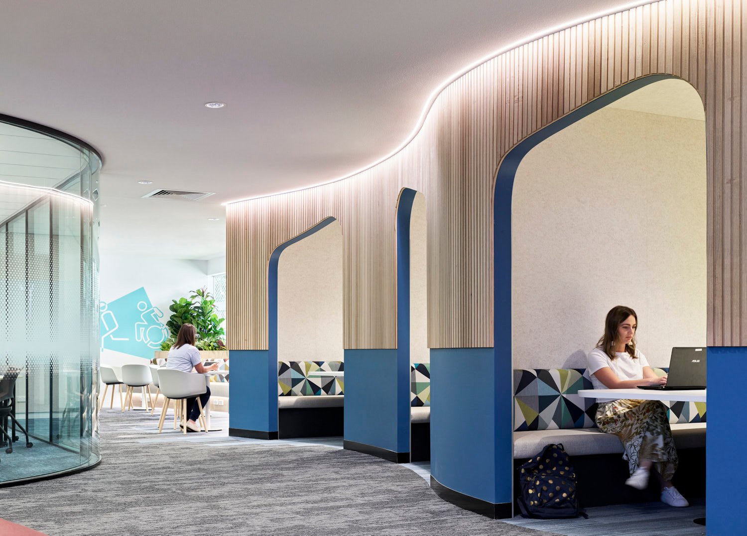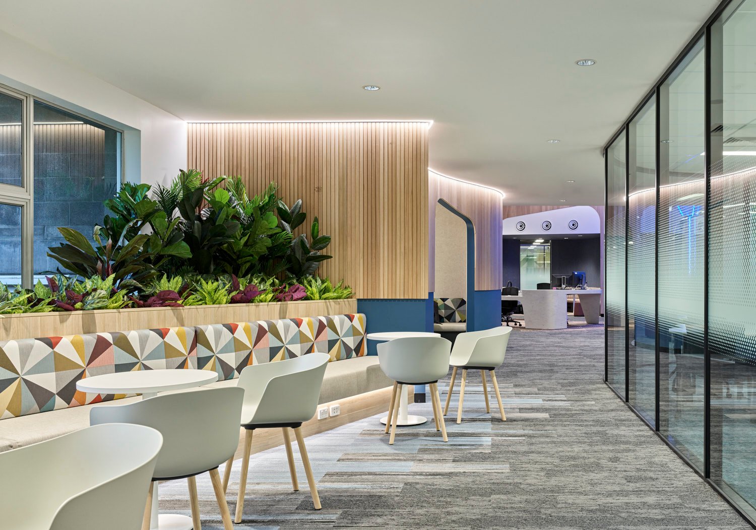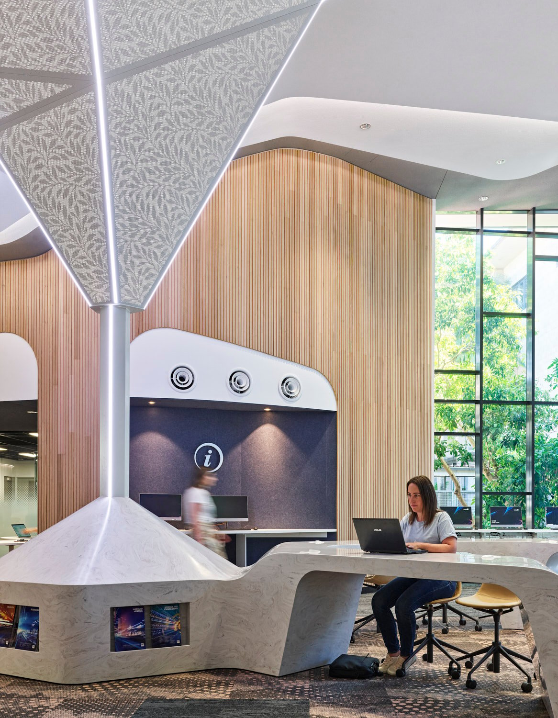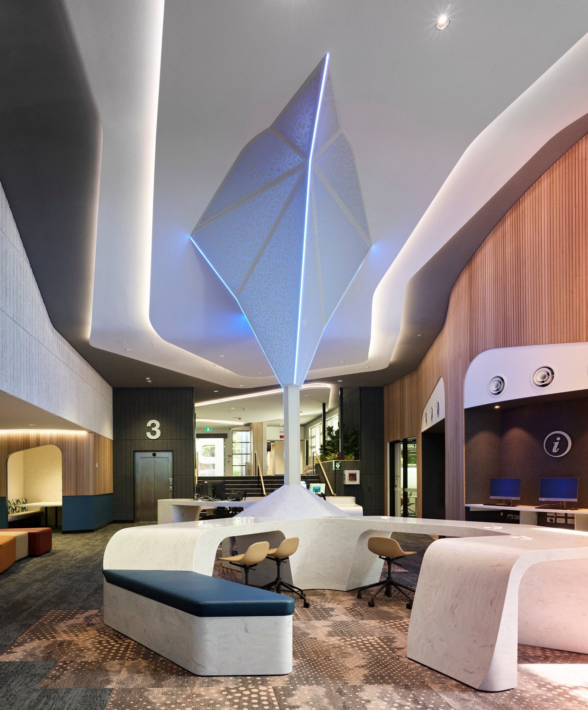Interior design of major university creates a welcoming sense of belonging
Encouraging learning, growth and development through design with an Australian flourish
“The Queensland University of Technology (QUT) is a major Australian university with a truly global outlook.*” With nearly 50,000 students, QUT provides the next generation of change makers with real-world infrastructure, education and graduate skills.
QUT’s Kelvin Grove campus is set around a lively urban village and is the main campus for health, creative industries and education students. PDT Architects were engaged to fit out P Block, home to the QUT College which offers undergraduate, post graduate and English pathway programs to domestic and international students.
Inspired by key aspects of Australian culture, the design of the QUT reflects a sense of collaboration, community, creativity and supportiveness. “The College was a primary opportunity to represent key aspects of Australian culture, whilst constituting a place of learning, growth, development and change, allowing both students and staff to flourish,” explains Brooke Proctor, Interior Designer, PDT Architects.
The sculptural tree in the entry foyer encapsulates the core elements of growth, development and change. “It has been a huge transformation from what was there originally and to see the change happen and the positive effects it’s had on the College is by far the most rewarding part of my job,” says Brooke. “Entering the foyer, you get a welcoming sense of belonging that’s inherently created by the open, soft and natural palette of the fit-out.”
Emulating the contours of the natural Australian landscape, Porta Contours timber lining boards were used throughout the project – adding a sense of enveloping warmth and organic tactility to the spaces.
“Working with Porta Timber has proven to be a great experience,” explains Brooke. “With their wealth of knowledge and exceptional level of service, we were able to find the right products for multiple applications – complementing the overall design aesthetic and meeting all the functional requirements.”
Porta Contours are ideal for internal wall applications in horizontal, vertical and curved applications. Designed for ease of installation with a secret fix tongue and groove connection, they can also be mix and matched to create exclusive designs. The stunning design of QUT features Contours in Strata and Riverine in straight and curved wall applications along with a mix of the Riverine and Plateau-39 profiles.
“Overall, Porta Timber products have added a certain warmth to the space and have become a real design feature in what has turned out to be a successful transformation of the College,” adds Brooke.
Product Used: Porta Contours Strata, Plateau-39 & Riverine in Tasmanian Oak
Architect: PDT Architects
Construction: Buildcorp
Photographer: Scott Burrows
Location: QUT College, P Block, Brisbane Queensland
*Source: https://www.qut.edu.au/about

