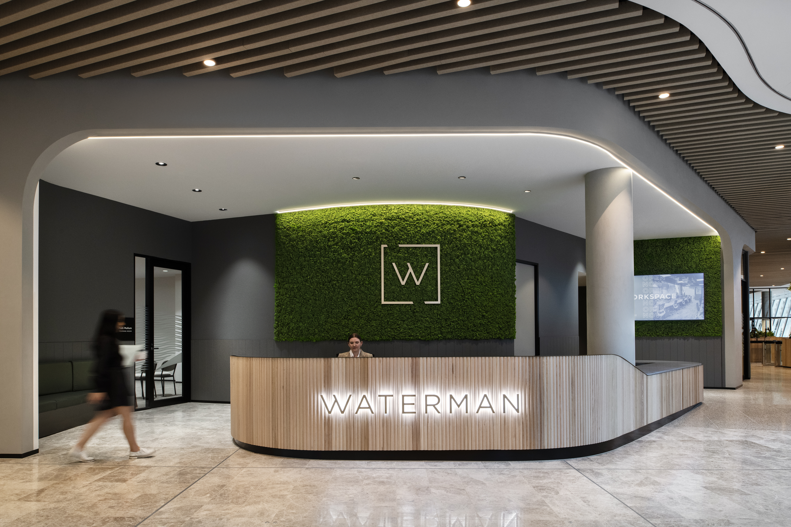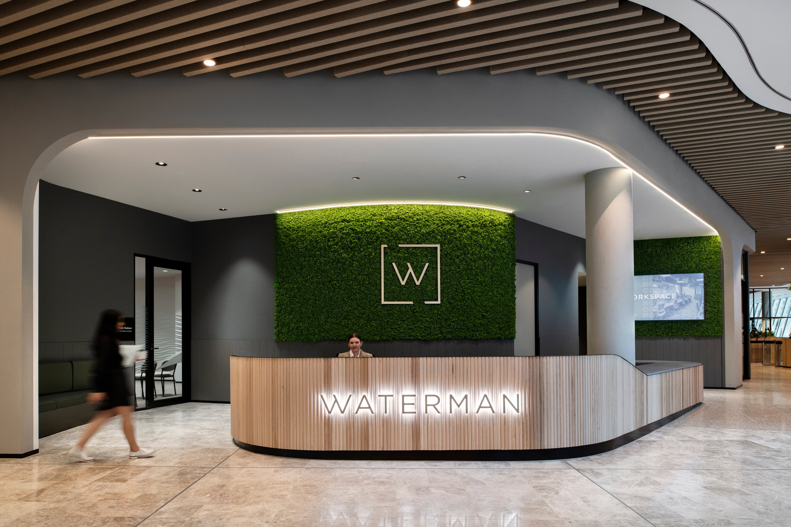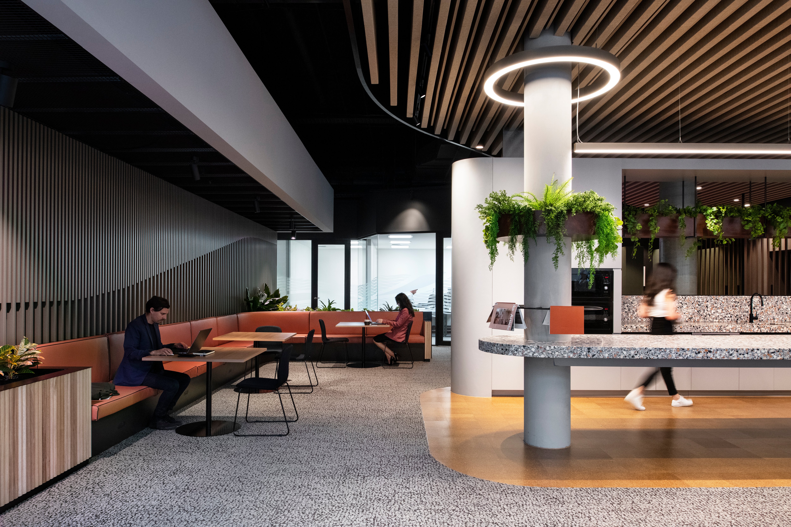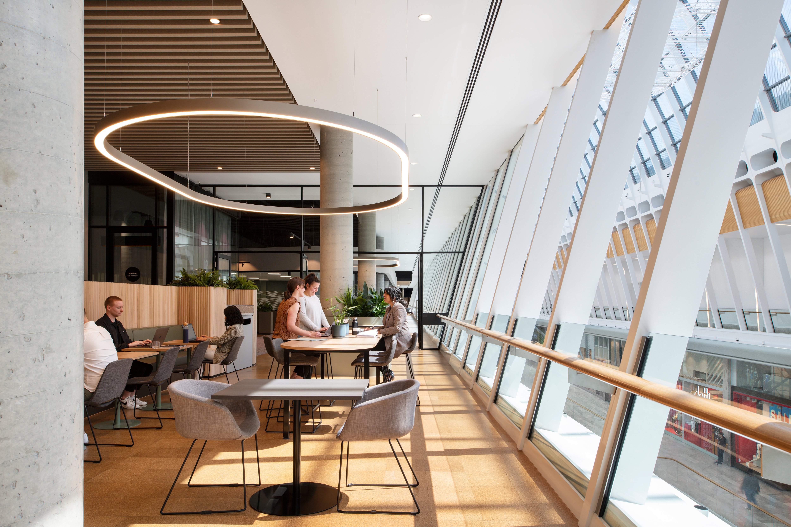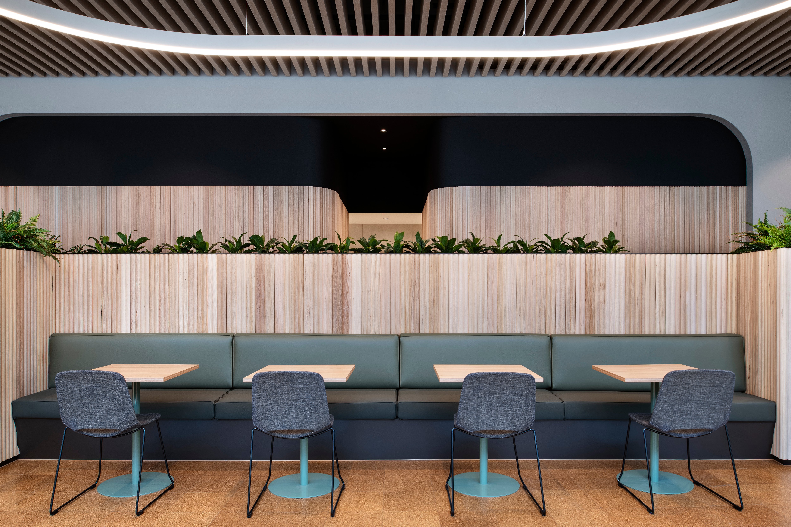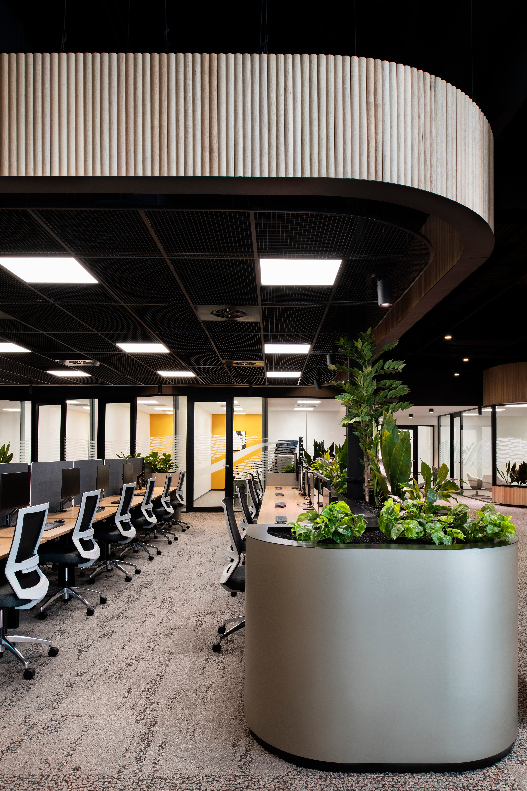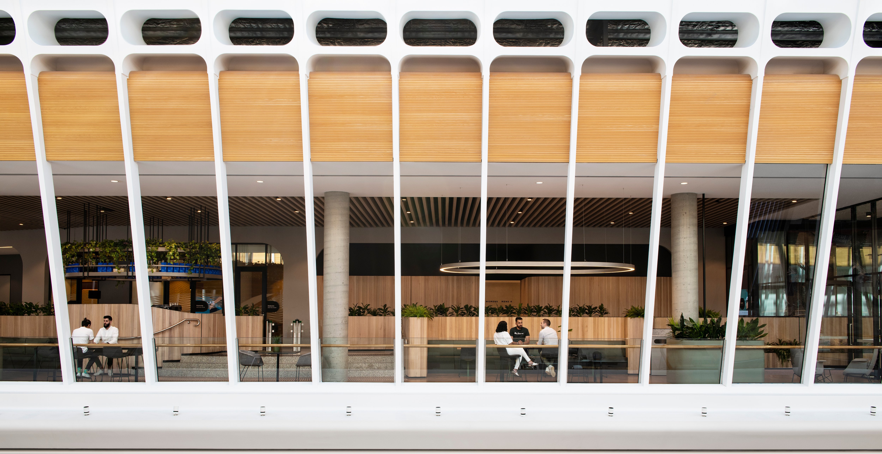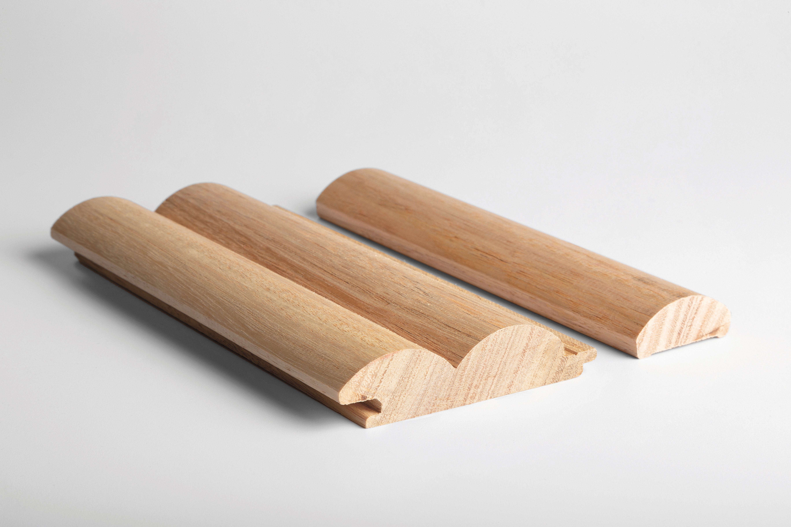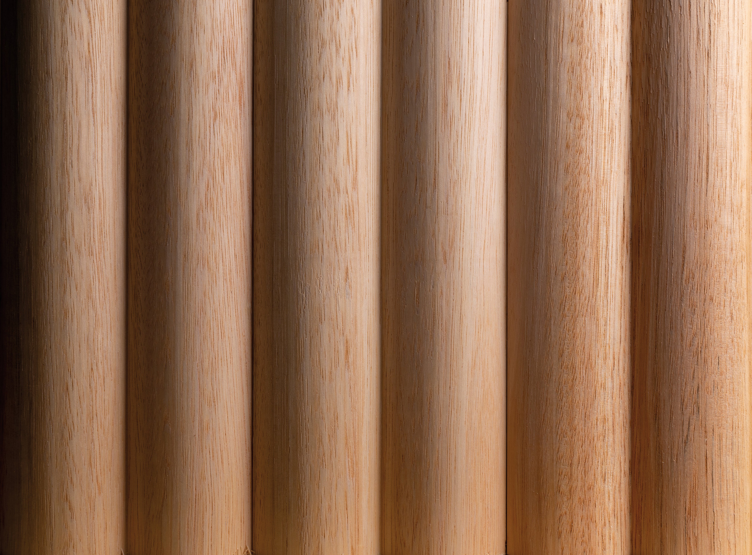Dive into the design details of the Waterman Eastland project through our exclusive video featuring Michelle Cavicchiolo from ClarkeHopkinsClarke Architects. Discover how the use of Porta Contours Tasmanian Oak lining boards at Waterman Eastland has redefined workspace design, emphasising sustainability and biophilic elements.
In the ever-evolving landscape of workplace design, the collaboration between Porta and ClarkeHopkinsClarke Architects at Waterman Eastland Business Centre in Melbourne's Ringwood area stands out as a beacon of innovation and creativity. This project not only reshapes a retail space into a vibrant community hub but also sets a new standard for co-working environments.
Watch the Video below
A Visionary Collaboration
The journey began with the vision of Eastland’s owner, QIC-GRE, to transform a conventional retail mall into a bustling town centre that clusters cultural, civic, hospitality, and business communities. The design crafted by ClarkeHopkinsClarke, a certified B Corp and carbon-neutral firm, brings this vision to life, blending functional workspaces with communal areas to foster a sense of community and collaboration.
Design that Speaks
As Michelle Cavicchiolo, Interiors Associate at ClarkeHopkinsClarke, shares in the video, "Our brief was to create a space that was globally recognised. Biophilic design is always an important focus for us. We drew a lot of inspiration from the local Mullum Mullum Creek, using pallets from the natural flora and fauna and integrating that into our design materials.” The Waterman Eastland Business Centre features an impressive 3,300-square-metre fit out that includes private offices, hot desks, and several meeting rooms, including a luxuriously appointed boardroom.
Inspired by Nature
“The idea behind selecting the Riverine profile was so that we had that beautiful natural timber look,” Michelle explains. “It’s in the Tasmanian Oak finish, which has lovely natural textures and creates that idea that you are walking through the bush.” This choice reflects a deep engagement with the biophilic design principles that aim to connect occupants more closely to nature.
Materially Different
Porta’s Contours Tasmanian Oak lining boards in the Riverine profile were chosen early in the design process for their natural material aesthetic and their functional versatility. “Contours allowed us to conceal doors such as service cupboards and still have that beautiful long continuous finish,” Michelle notes. This innovative use of materials contributes to the overall sensory experience of the space, aligning with the sustainable ethos of the project.
A Successful Showcase
Michelle concludes, “We’re really excited about the outcome at Waterman Eastland. It’s got beautiful tones and textures, natural lighting spilling right throughout the fit-out, and everybody from the client to the people working in there are really happy with it.” This enthusiasm is evident in the positive feedback from all stakeholders involved.
Looking Ahead
With such positive feedback and successful outcomes, the future looks promising. Michelle expresses enthusiasm for continued collaboration, hinting at more innovative projects and possibly more captivating videos that showcase the transformative power of design and architecture.
In the world of architectural design and innovative workspace solutions, the partnership between Porta and ClarkeHopkinsClarke at Waterman Eastland is a shining example of how vision, creativity, and collaboration can reinvent spaces for better productivity and community engagement. Emphasising biophilic design, this project showcases how integrating natural elements into work environments can enhance well-being and foster a deeper connection with the environment.

