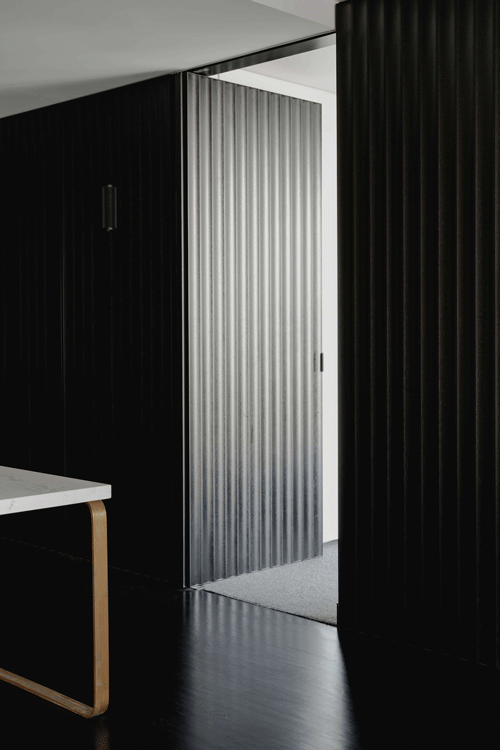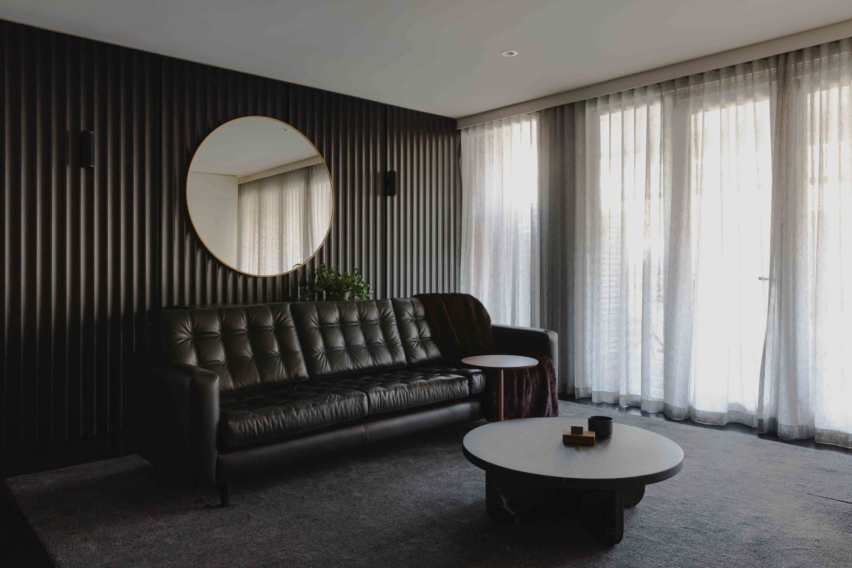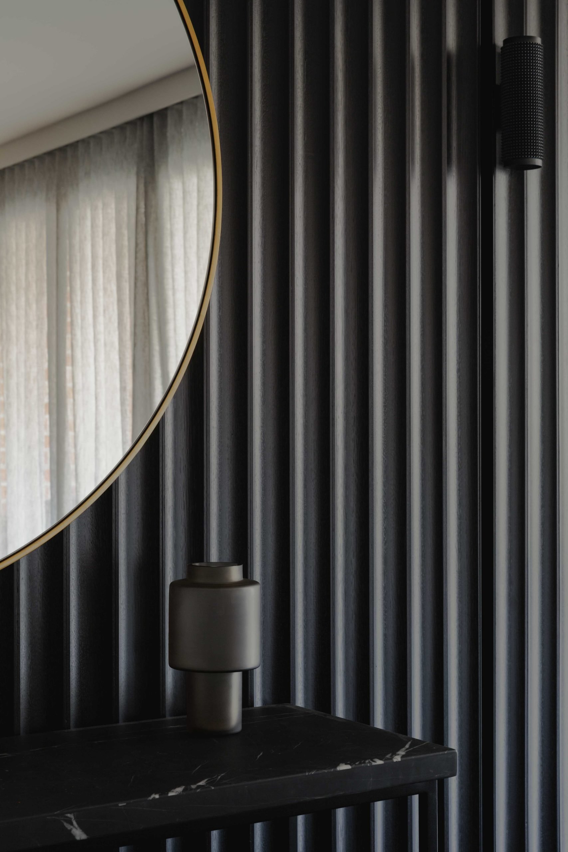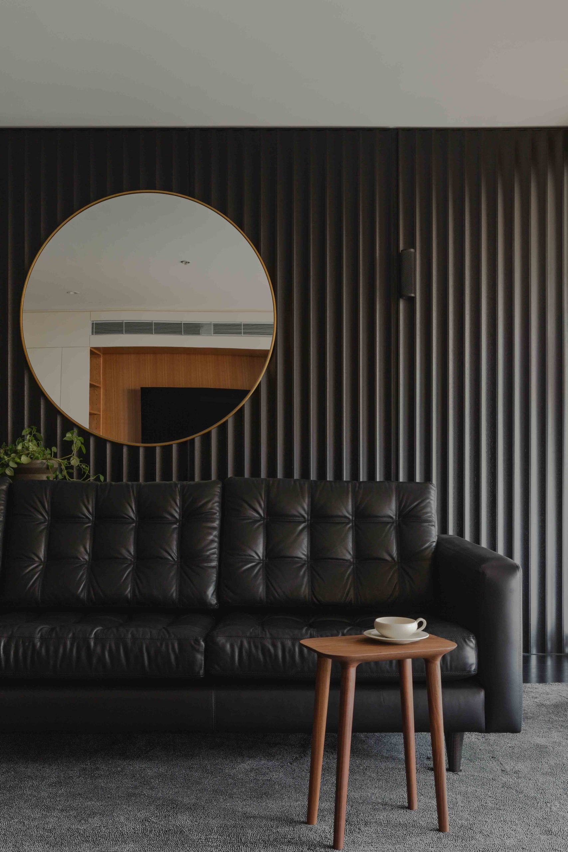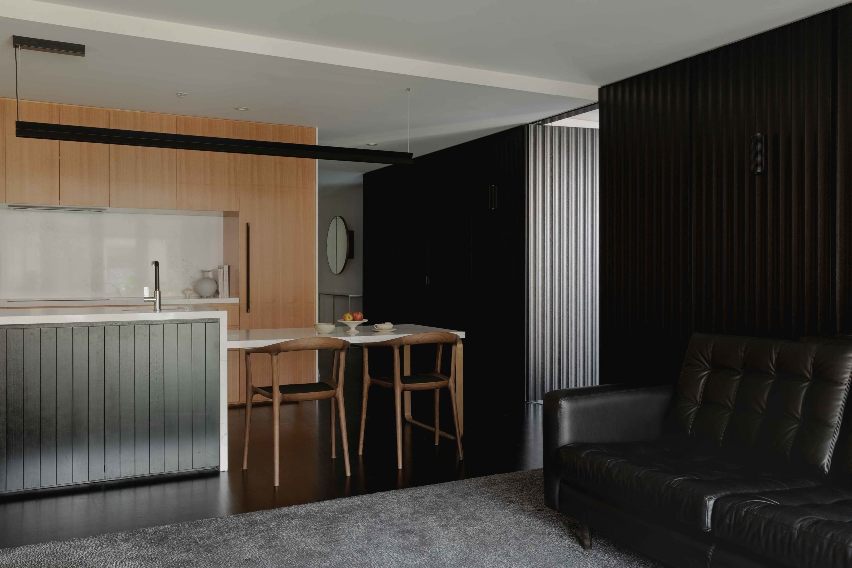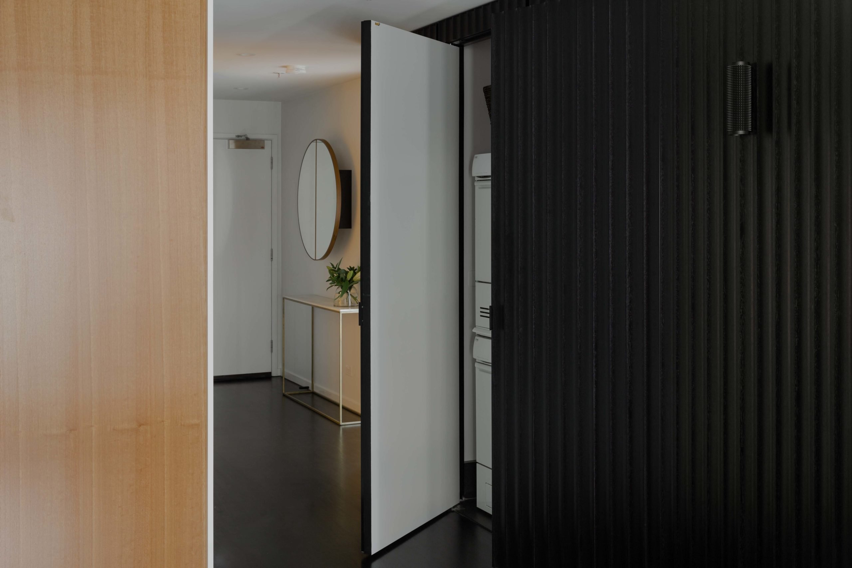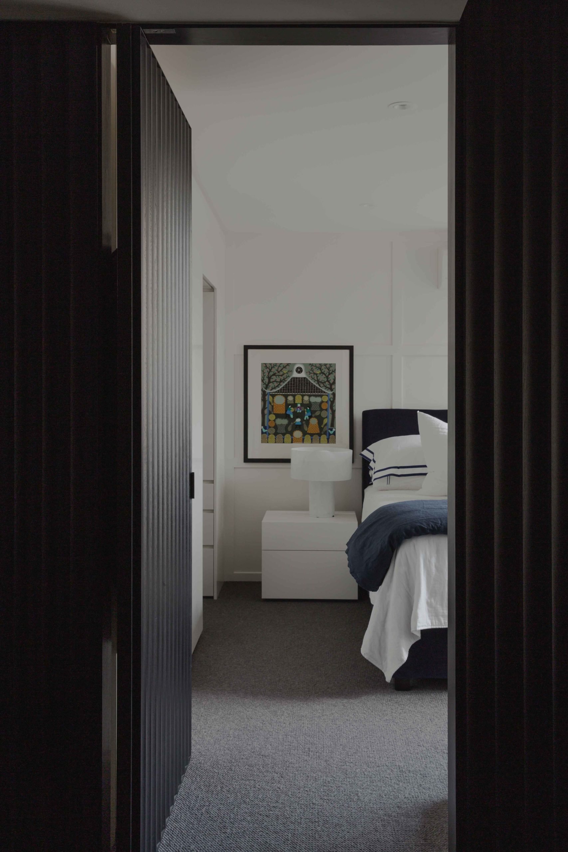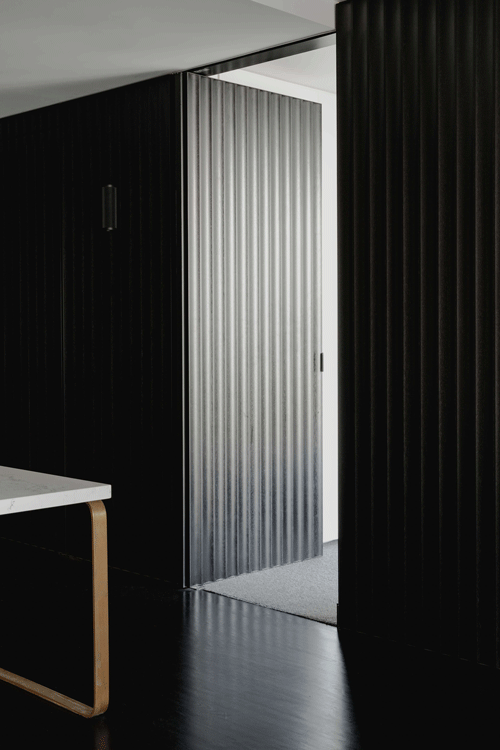Creating dancing shadows through a Japanese Lacquerware inspired scalloped timber wall
Inspired by low light levels and their client’s art collection, this East Melbourne apartment refurbishment by WHDA is a celebration of the unexpected.
Downsizing from a house in the country, the owners requested a complete refresh of their three bedroom 114m2 apartment in East Melbourne, Victoria, to serve as their primary residence. Two of the bedrooms were designated as separate study rooms that could also double as guest bedrooms.
Inspired by their client’s extensive art collection, including several Japanese Ukyio prints, and faced with a lack of natural light, WHDA embraced the low light levels. “We got thinking about this and ideas and ‘images’ from Japanese Lacquerware and embracing shadows came up in our thinking – a painted scalloped timber wall where shadows can dance on throughout the day,” explains Redmond Hamlett, Director and Project Architect, WHDA.
A black stained satin wall of Porta Contours in Valley, unfurling from the entry hallway across the dining and living spaces like a lacquerware cabinet, creates a textured canvas for art and curios collected throughout their client’s travels. Three pivot doors, clad in Porta Contours, conceal the laundry and storage cupboards and the threshold to the main bedroom - creating secret entryways and contrasting dark to light.
“One of my favourite aspects of the project is the element of surprise,” says Redmond. “Guests may not even notice the doors to the bedroom or that the utility areas are even there. The thresholds transition from dark to light - colours to tones tend to mark the time of the day for the clients.”
Coupled with the desire for as much concealed storage space as possible throughout the apartment, the clients also asked for a streamlined reorganisation of the living space and kitchen where meals could naturally shift between contemplative morning coffees and after dinner drinks with friends.
Precision, uniformity and setting out.
“Our sub-trades found the product to be relatively stable, easy to work with and accepting of tolerances in producing / delivering uniform sizes. The size of each Porta lining board was used to make unitised ‘panels’ throughout the laquerwall, which also included the doors to bedrooms and utility areas. Each panel is the same dimension to make this work,” explains Redmond.
“We treated the lining boards with an ‘interpretation’ of Black Japan, but nonetheless the timber grain is still prominent - whether colour stained or clear coated. We were fortunate to have consistent boards in our project order - and this was important for a project where the design intent relied on precision, uniformity and setting out to realise our proof of concept,” adds Redmond.
Product Used: Porta Contours Valley, stained in a black satin finish
Architect: WHDA (Project Team - Redmond Hamlett & Douglas Wan)
Contractor: Jarah Constructions
Photography: Daniel Walker Photography
Location: East Melbourne, VIC

