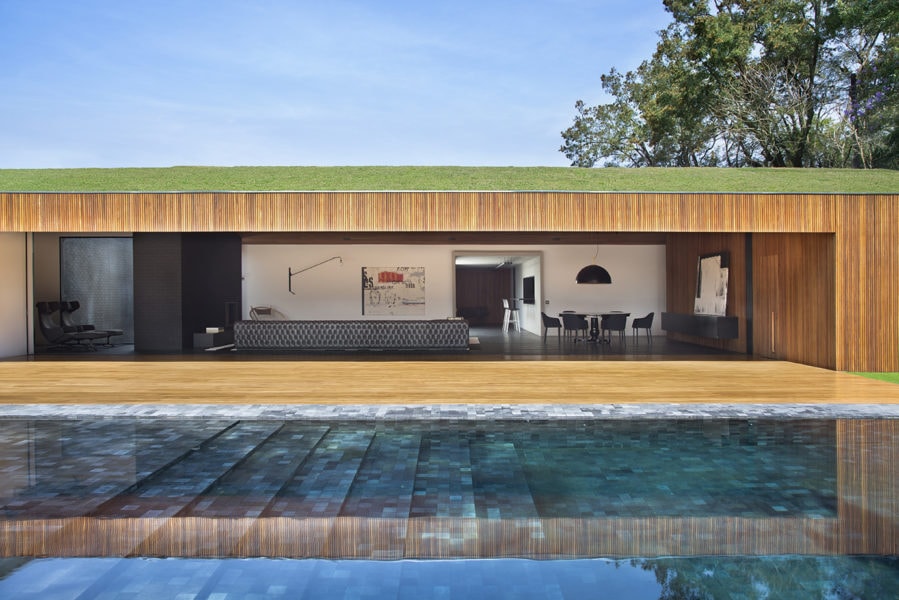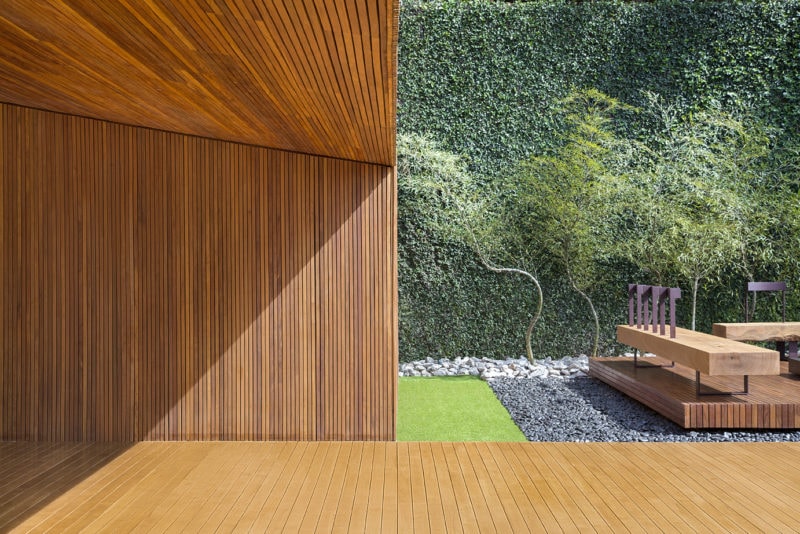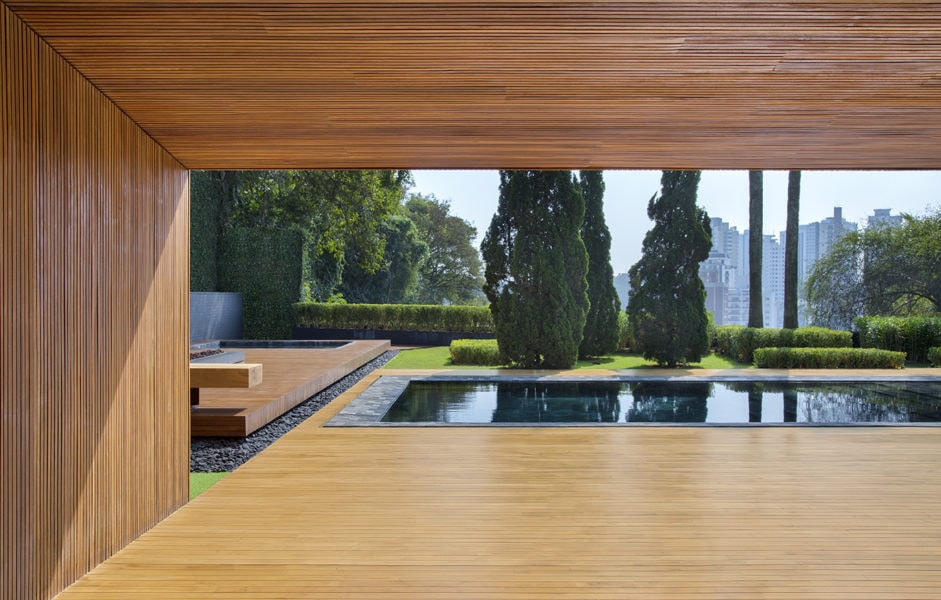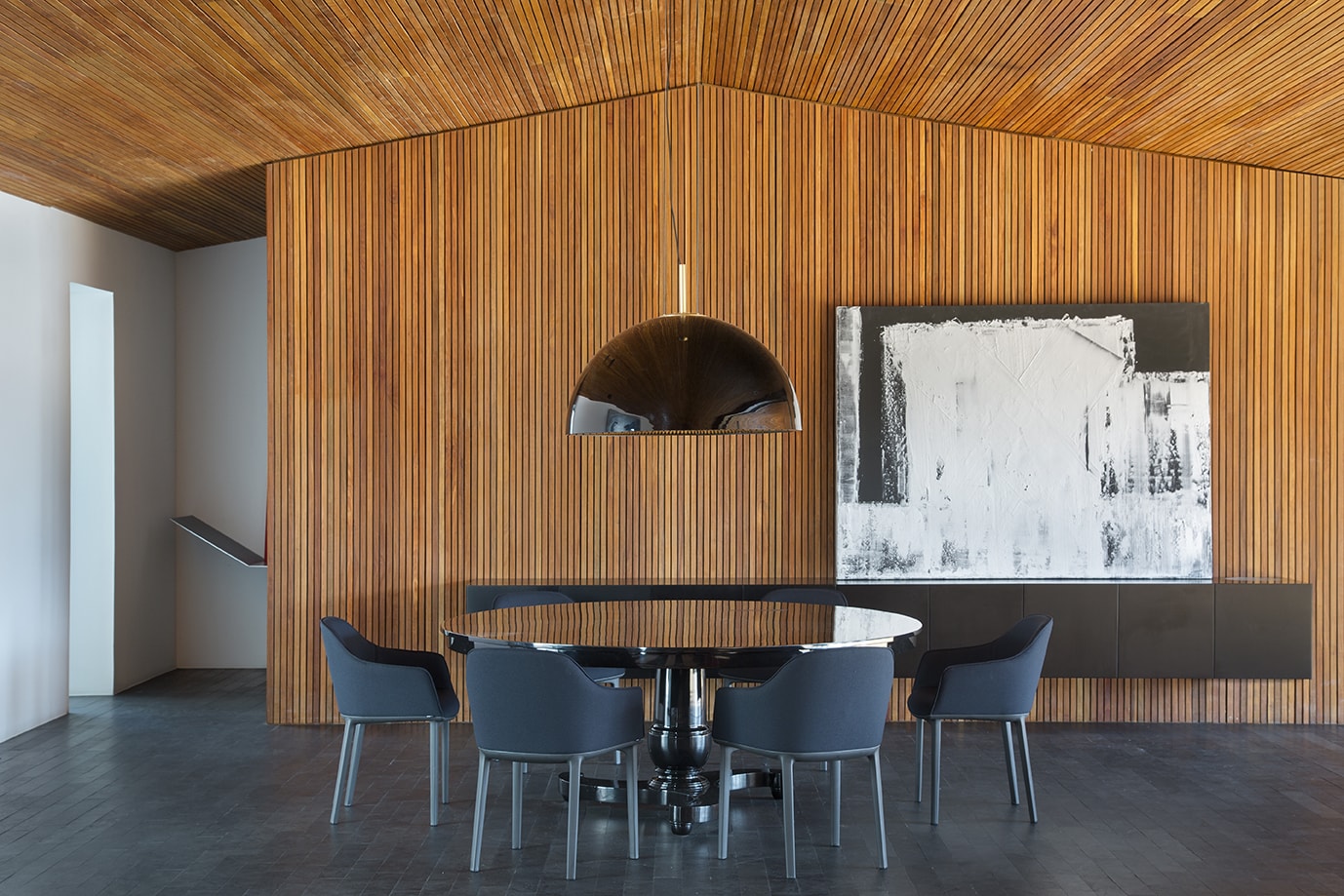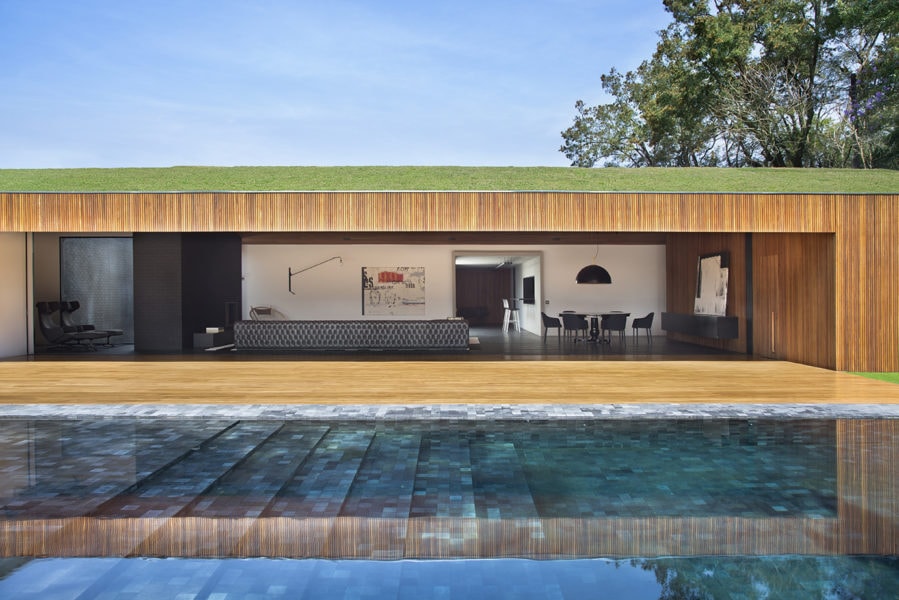With a brief to modernise a Spanish colonial house in São Paulo Brazil, local architects Studio Guilherme Torres renovated this once family home for the new resident, a DJ and producer.
By using a palette of black accents and warm timber, this white building is transformed into a piece of contemporary architecture.
Wooden surfaces connect the open-plan dining and sitting room with the outdoor pool feature. Cumaru timber has been used throughout the project, the species is known by local architects for its resistance and durability. Its mid brown tones bring warmth to the interior that is offset by the cool black surfaces. Cumaru timber is popular for its interlocking grain, that brings a clean and contemporary appearance when used in expanse.
Cumaru timber is used for decking, and with near zero leaching properties, it cleanly surrounds the pool and patio. Through the consistent use of timber and fine detailing, the pool becomes part a greater living space, connecting the main living space and stepped terrace. The timber surfaces were designed to enhance the original roofline of the house while bringing it up to date.
Project facts: It took nearly two years to complete the renovation of MV House, which measures 850 square metres
The Product
Our new hardwood timber range, Porta Cumaru offers mid-brown tones with an interlocking grain, that looks exceptional in large format applications such as decking or wall cladding. This is complemented by the high performing features; near zero leaching colour and Class 1 durability (for external above & in-ground applications).
Porta Cumaru is a beautiful, durable and sustainable timber. Click here to learn more about Sustainable Forest Management.
Architect: Studio Guilherme Torres
Location: São Paulo Brazil
Source: Dezeen
Photographer: MCA Estúdio.
Product Specification for this look:
- Porta FSC Cumaru Decking - Select Grade 90 x 21 mm
- Porta FSC Cumaru Battens - Select Grade 40×40 mm

